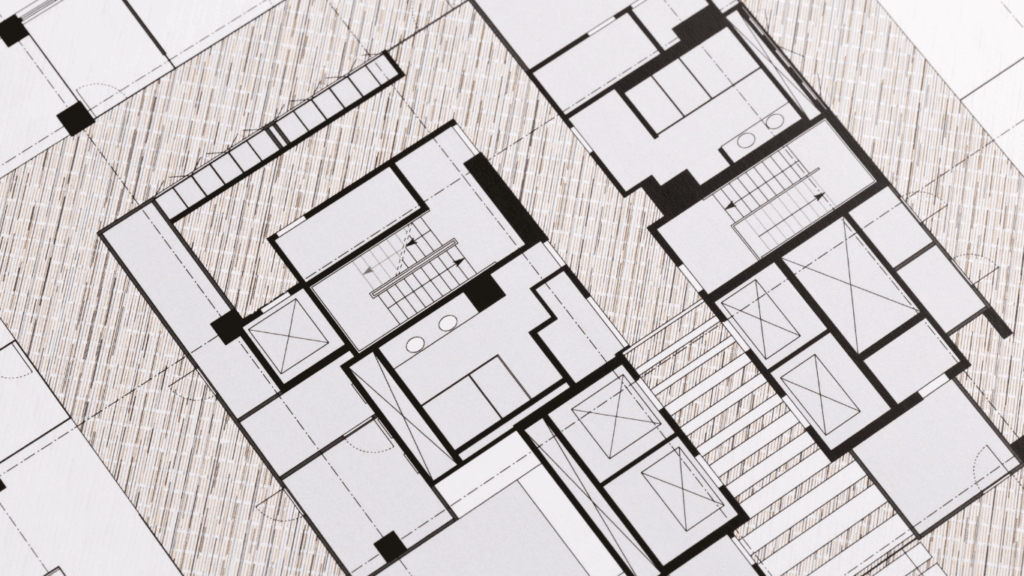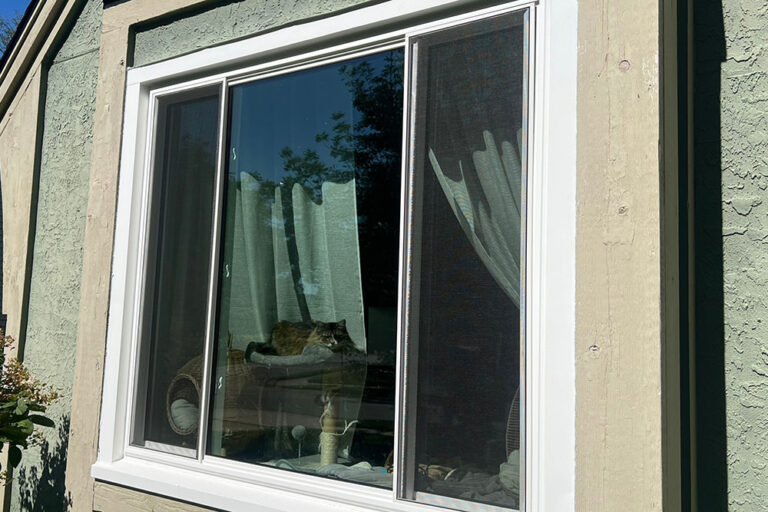
When planning a bathroom remodel, one of the most important (and often overlooked) decisions is choosing the best bathroom layout for your space. The right layout not only improves comfort and function — it can make your entire home feel more modern and efficient.
Whether you’re designing a spa-like retreat or looking for the best bathroom layout for small bathrooms, here’s a step-by-step guide to help you evaluate your space, prioritize features, and work with trusted professionals like Rolox Home Services to bring your vision to life.
1. Evaluate Your Space
Start by taking stock of what you’re working with:
- Room size and shape: Measure the length, width, and ceiling height. Note doorways, windows, and any obstacles that affect placement.
- Plumbing and electrical: Moving drains and pipes adds cost, so determine which elements you want to keep in place.
- Lighting and ventilation: Bathrooms with natural light or existing fans may influence your new layout choices.
For small bathroom layout ideas, efficiency is everything — choose compact fixtures and consider corner vanities or pocket doors to save valuable space.
2. Consider Who Uses the Bathroom
The best bathroom layouts depend on how your household uses the space:
- For families: Double vanities and separate toilet/shower areas help everyone get ready at once.
- For couples: Large walk-in showers, dual sinks, and built-in storage create a shared yet comfortable space.
- For guests: A simple, functional layout with clean lines and durable finishes works best.
- For accessibility: A bathroom layout for aging in place may include wider walkways, low-threshold showers, and grab bars.
Understanding your lifestyle helps determine which features to prioritize — so the design truly works for you, not just your space.
3. Plan Your Traffic Flow
Smooth movement is key to any well-designed room. When thinking through bathroom layout ideas, make sure:
- The shower or tub isn’t directly in front of the door.
- You have at least 30–36 inches of clear walking space between fixtures.
- Doors and drawers open freely without blocking each other.
- Towel bars and storage are easily accessible from the sink and shower.
Even small changes, like swapping a swinging door for a sliding one, can make a big difference in tight bathrooms.
4. Prioritize Storage and Organization
A great layout isn’t just about fixtures — it’s about function. When planning your bathroom remodel, include smart storage solutions such as:
- Built-in shelves in showers or beside tubs
- Recessed medicine cabinets
- Under-sink pullouts or floating vanities
- Tall linen cabinets for towels and toiletries
Well-placed storage keeps clutter out of sight and helps maintain a clean, relaxing space.
5. Work with Licensed, Insured Professionals
Even the best bathroom layout is only as good as its installation. A remodel involves plumbing, electrical, and waterproofing — all tasks that require experience and precision.
At Rolox Home Services, our licensed and insured team has transformed hundreds of bathrooms across Kansas City and Wichita. From layout planning to installation, we help homeowners create safe, functional, and beautiful spaces that last.
6. Visualize Before You Build
Before starting demolition, review your layout with a professional designer or contractor. Rolox provides 3D design tools and detailed floor plans, so you can visualize how your bathroom layout ideas will look before making any final decisions.
Ready to Find the Best Layout for Your Bathroom Remodel?
Whether you’re planning a total renovation or simply rethinking your space, Rolox Home Services can help you choose the best bathroom layout for your home — from small bathroom layout ideas to designs that work for busy families.
Schedule your free in-home consultation today!


